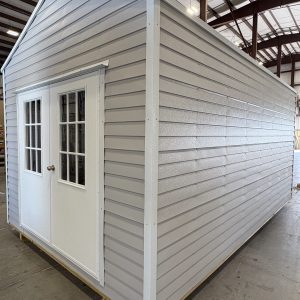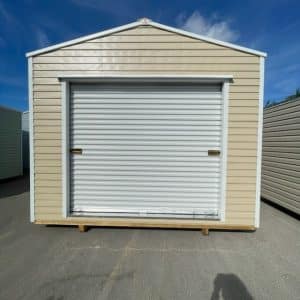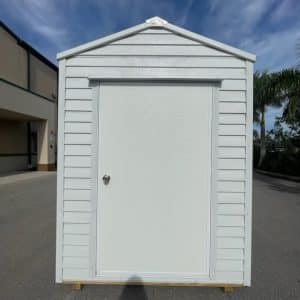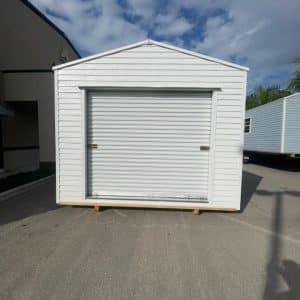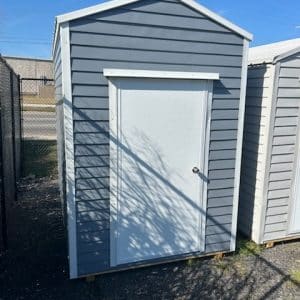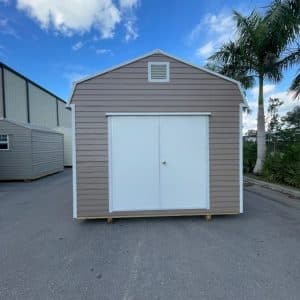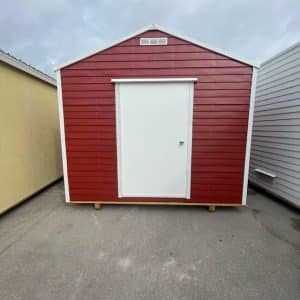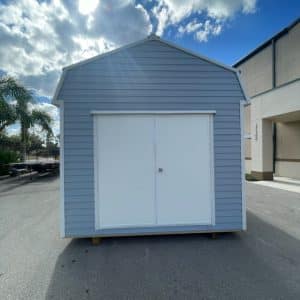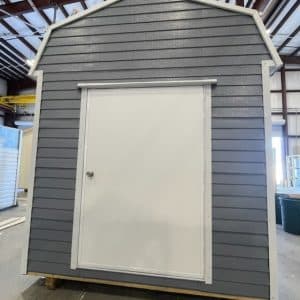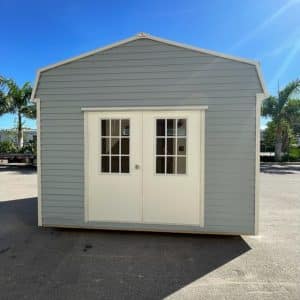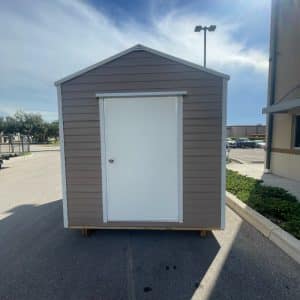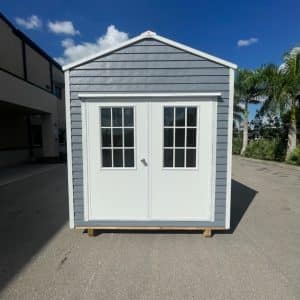Showing 1–12 of 19 results
Filter-
12×30
Ranch1 Roll up 8×7
1 Nine lite 36×72
2 Alumn grids 22×36
1 Ridgevent 10ft
96″ Side wall height
2″CC Foam insulation on floor -
12×18
Ranch1 Roll up door 8×7
1 Regular door 36×72
1 Window alumn grid 36×36
1 Ridgevent 10ft
Side wall height 96″
2″CC Foam insulation on floor -
6×10
Ranch1 Regular door 36×72
1 Window vinyl grid 22×27
1 Ridgevent 10ft
Side wall height 87″
2″CC Foam insulation on floor -
12×16
Barn1 Regular door 72×72 Dbl
2 Windows vinyl Grids 22×27
2 Gablevents 12×12
Loft 4×12
Side wall height 79″ -
10×10
Ranch1 Regular door 42×72
1 Window vinyl grids 22×36
2 Gable vents 16×4
Side wall height 79″
2″CC Foam insulation on floor
2″CC Foam insulation on walls
2″CC Foam insulation on roof -
10×12
Barn1 Regular door 72×72 Dbl
1 Window vinyl grids 22×27
1 Ridgevent 10ft
Side wall height 79″
2″CC Foam insulation floor -
12×10
Barn1 nine lite double door 72×72
2 Windows Awning 32×14
1 window alumn grids 36×36
2 Electrical outlets
1 Electrical package
2″CC Foam insulation on floor
2″CC Foam insulation on roof
2″CC Foam insulation on walls
Side wall height 79″ -
8×10
Ranch1 Regular Door 42×72
1 Ridgevent 10ft
Side Wall Height 79″
2″ CC Foam insulation on floor -
8×10
Ranch1 Nine lite 72×72 Dbl
1 Alumn grids 22×36
87″ Side wall height
2″ CC Foam insulation on roof
