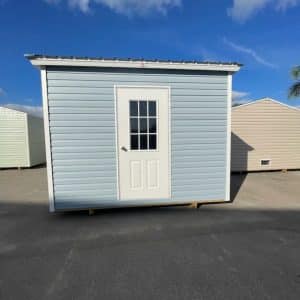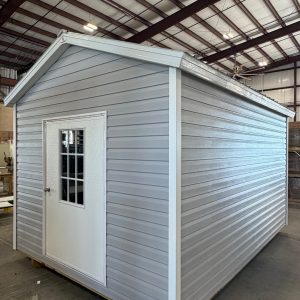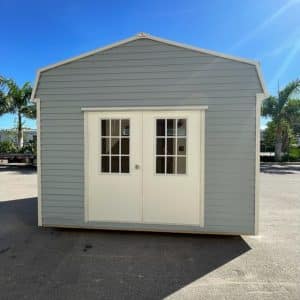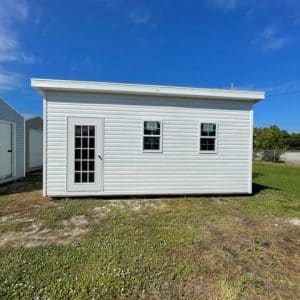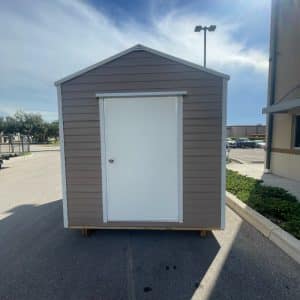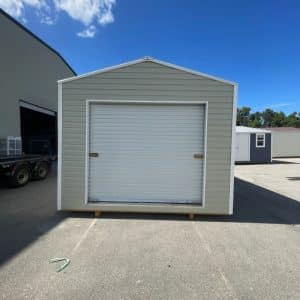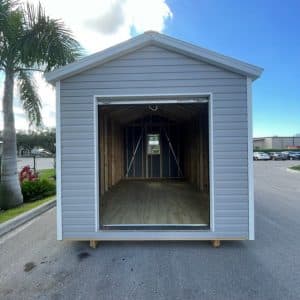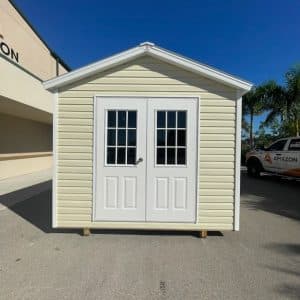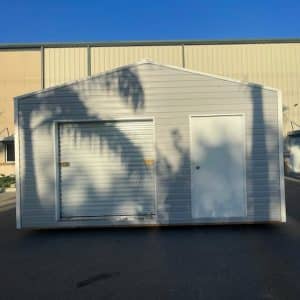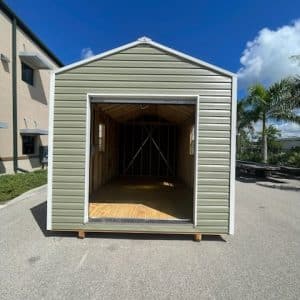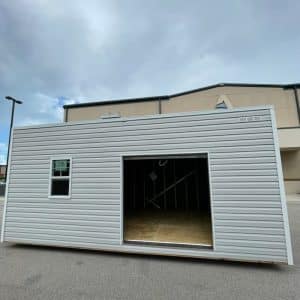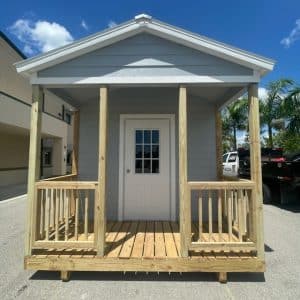Showing 1–12 of 30 results
Filter-
12×16
Montero1 Nine lite 36×80 6pnl
2 vinyl grid 22×36
96″Side wall height
2″CC Foam insulation on floor -
10×14
Mountaineer1 Nine lite door 48×72
1 Window Alumn 22×27
1 Ridgevent 10ft
Side wall height 87″
2″CC Foam insulation on floor -
12×10
Barn1 nine lite double door 72×72
2 Windows Awning 32×14
1 window alumn grids 36×36
2 Electrical outlets
1 Electrical package
2″CC Foam insulation on floor
2″CC Foam insulation on roof
2″CC Foam insulation on walls
Side wall height 79″ -
10×20
Riviera8″ overhang
1 15 Lite Door 36×80 6Pnl
2 Windows vinyl grids 22×36
2″ CC Foam insulation on floor
Low Wall Height 93″ -
8×10
Ranch1 Regular Door 42×72
1 Ridgevent 10ft
Side Wall Height 79″
2″ CC Foam insulation on floor -
12×24
Forester1 Roll up door 8×7
2 Windows Alumn grids 36×36
1 Ridgevent 10ft
2″ CC Foam Insulation on floor
Side wall height 96″ -
10×16
Mountaineer1 Roll up door 96″
1 Window vinyl grids 22×36
1 Ridgevent 10ft
2″ CC Foam insulation on floor -
10×12
Mountaineer1 Nine lite Door 65×80 Dbl
1 Window Alumn grids 22×36
1 Ridgevent 10ft
Side wall height 87″ -
16×10
Forester1 Roll up door 6×6
1 Regular door 36×72
2 windows alumn grid 22×36
1 Ridgevent 10ft
2″ CC Foam insulation on floor
Side wall height 87″ -
10×16
Forester1 Roll Up Door 6×7
2 Windows Alumn grids 22×36
1 Ridgevent 10ft
2″ CC Foam insulation on the floor
Side Wall Height 96″ -
10×16
Mountaineer1 Nine lite 36×80 6pnl
2 Alumn Grds 22×36
1 Ridgevent 10ft
93″ stud
96″ side wall height
porch 10×4
(Paint service included)
2 CC Foam Insulation on floor
