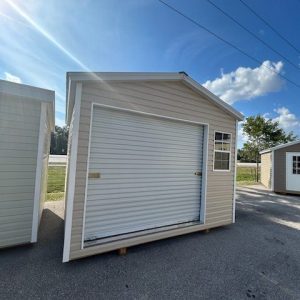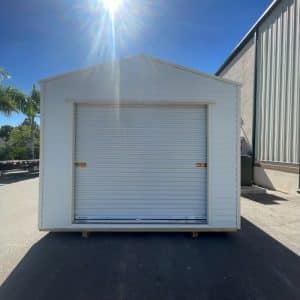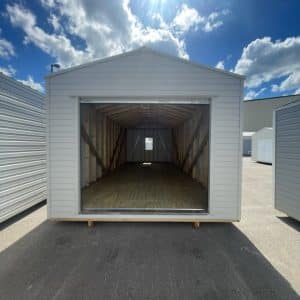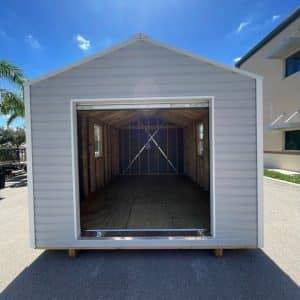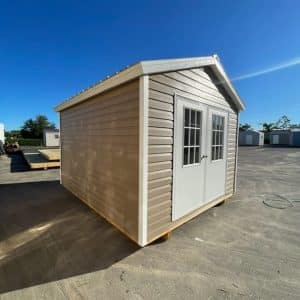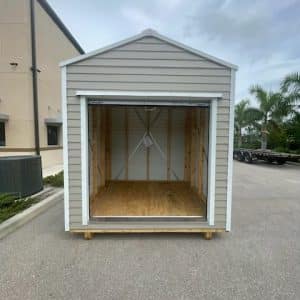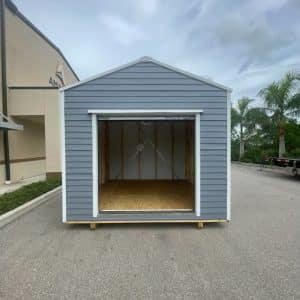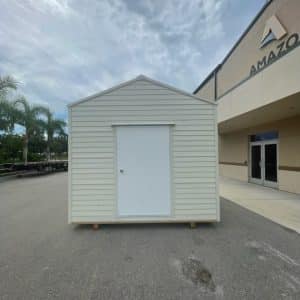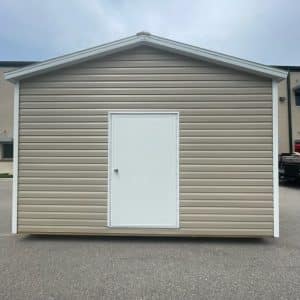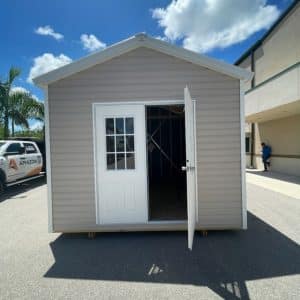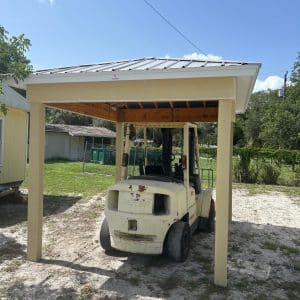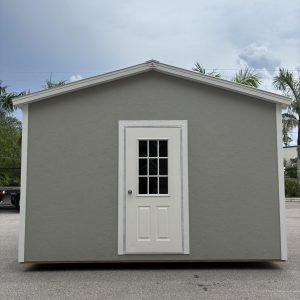Showing 1–12 of 22 results
Filter-
13×15
Mountaineer1 Roll up door 8×7
1 Alumn grid 22×36
2 Alumn grid 36×36
1 Ridgevent 10ft
96″ Side wall height -
12×24
Ranch1 Roll up door 8×7
1 regular door 36×72
2 windows alumn grid 22×36
1 Ridgevent 10ft
96″ side wall height
93″ stud -
12×30
Ranch1 Roll up door 8×7
1 Regular door 36×72
1 window alumn grids 36×72
1 Ridgevent 10ft
side wall height 96″ -
10×16
Forester1 Roll up Door 6×6
2 Windows alumn grids 22×36
1 Ridgevent 10ft
2″ CC Foam Insulation on floor
Side wall height 79″ -
10×12
Mountaineer1 Nine lite Door 72×72 double
1 Ridgevent 10ft
2″ CC Foam insulation on floor
2″ CC Foam insulation on walls
2″ CC Foam insulation on roof
Side Wall height 79″ -
8×8
Ranch1 Roll up Door 6×6
2″ CC Foam Insulation on floor
2″ CC Foam Insulation on roof
Side wall Height 87″ -
10×10
Ranch1 Roll up Door 6×6
2″ CC Foam Insulation on roof
2″ CC Foam Insulation on floor
Side wall height 87″ -
10×10
Ranch1 Regular Door 42×72
2″ CC Foam Insulation on floor
2″ CC Foam Insulation on roof
2″ CC Foam Insulation on walls
Side Wall Height 87″ -
14×8
Mountaineer1 Regular door 42×72
1 Ridgevent 10ft
93″ Stud
96″ side wall height
2″ CC Foam Insulation on floor -
12×12 Mountaineer
Mountaineer1 nine lite 65×80 dbl
2 alumn grids 22×36
1 ridgevent 10ft
96″ stud
2″ CC foam insulation on floor -
14×10
Mountaineer1 Nine Lite Door 36×80 6pnl
2 Windows with Vinyl Grids 36×36
1 Ridgevent 10ft
93″ Stud
2″ CC Foam Insulation on Floor
96″ Side Wall Height
